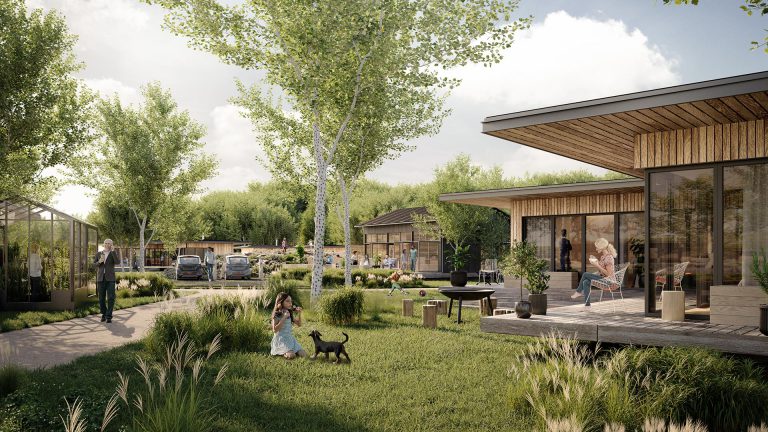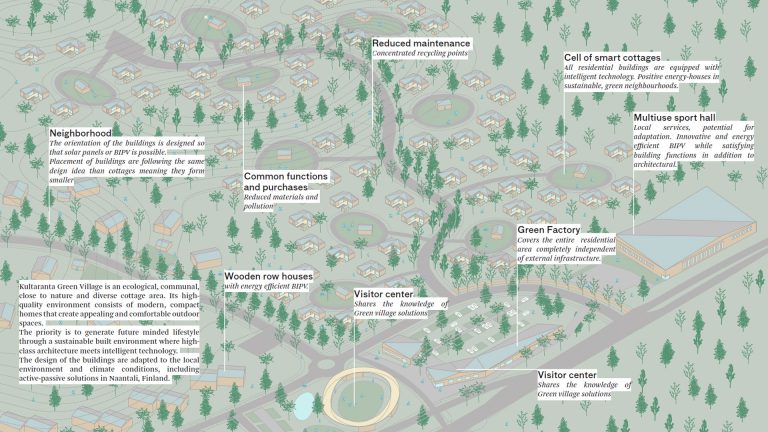Phase I – Kultaranta Green Village
Humanity is at a crossroads, and its short-term choices will affect its long-term survival. The priority of the project will be to act as a lighthouse for sustainable construction & renovation of residential and non-residential buildings using innovative passive and active resource optimization strategies to give rise to green neighbourhoods of zero-emission/zero-pollution, positive energy-buildings, allowing us to lead by example on the issues of sustainability, circularity, and zero carbon emissions.
In order to turn climate and environmental challenges into opportunities and reach the full decarbonisation of Europe by 2050, the European Commission has introduced a series of initiatives within the framework of the European Green Deal that will protect the environment and boost the green economy. One of them is an innovative and aesthetic approach to fully realize the Green New Deal in people’s lives, the New European Bauhaus.
Commission President Ursula von der Leyen first hinted at the setup of a new European Bauhaus in 2020, as a co-creation space where architects, artists, students, engineers, designers can work together. In 2021, the European Commission followed up on this announcement, stressing the need for a systemic change in order to tackle emission cut and energy poverty. New European Bauhaus projects aim at sustainability through the intersection of art and culture and the respective adaptation to local conditions, giving attention to natural building materials, energy efficiency, demographics, future-oriented mobility or resource-efficient digital innovation.
“The New European Bauhaus movement is intended to be a bridge between the world of science and technology and the world of art and culture. It is about a new European Green Deal aesthetic combining good design with sustainability. The New Bauhaus is about bringing the European Green Deal closer to people’s minds and homes. And making tangible the comfort and attractiveness of sustainable living. Good design can improve lives. The New European Bauhaus will demonstrate that the necessary can also be beautiful. The New European Bauhaus will be a think and experiment-space.”
President Ursula von der Leyen
14 October 2020
Phase II – Kultaranta Tower Hotel
Kultaranta Resort’s new hotel and residential tower is a landmark for the area that guarantees its residents and visitors great views to the most beautiful and natural archipelago in the world. The hotel is located in the immediate vicinity of the golf course and the clubhouse. Its lower floors offer a cozy spa and diverse wellness and sports facilities.
Phase III - Kultaranta Resort Centre, Hillside Village and Archipelago Village
Kultaranta Resort Plaza and Hillside Village
Archipelago Village
Contact
This site is protected by reCAPTCHA and the Google Privacy Policy and Terms of Service apply.





